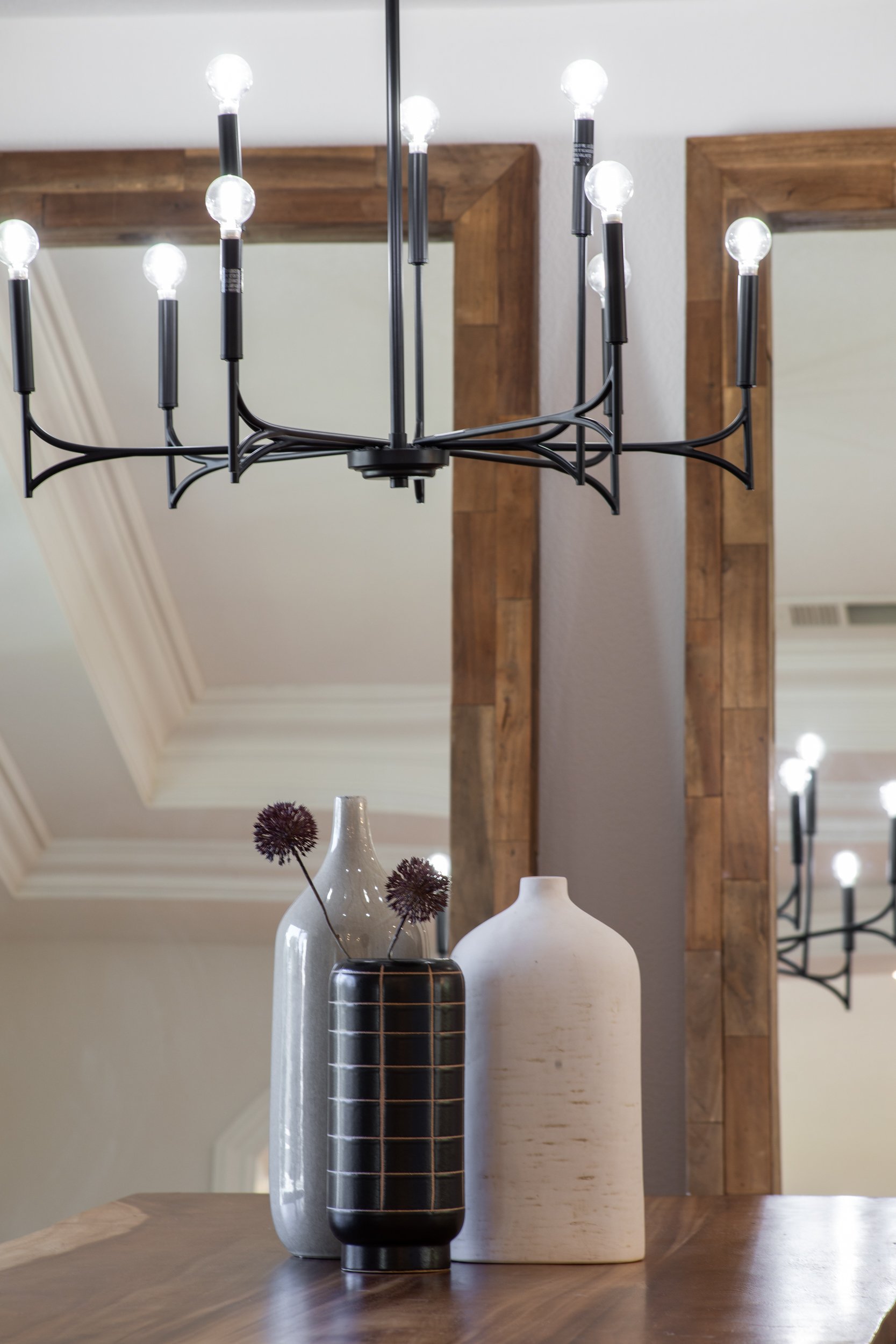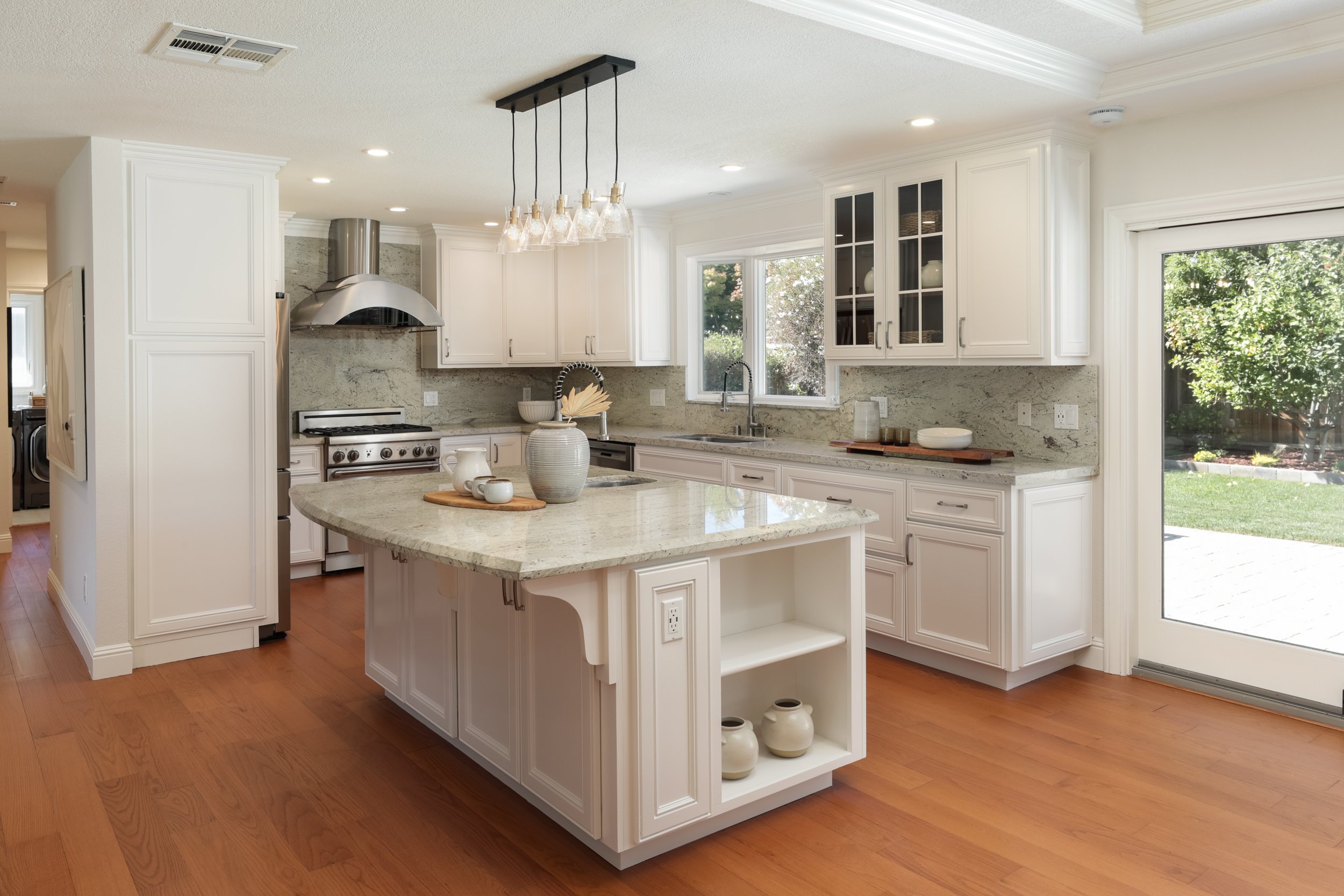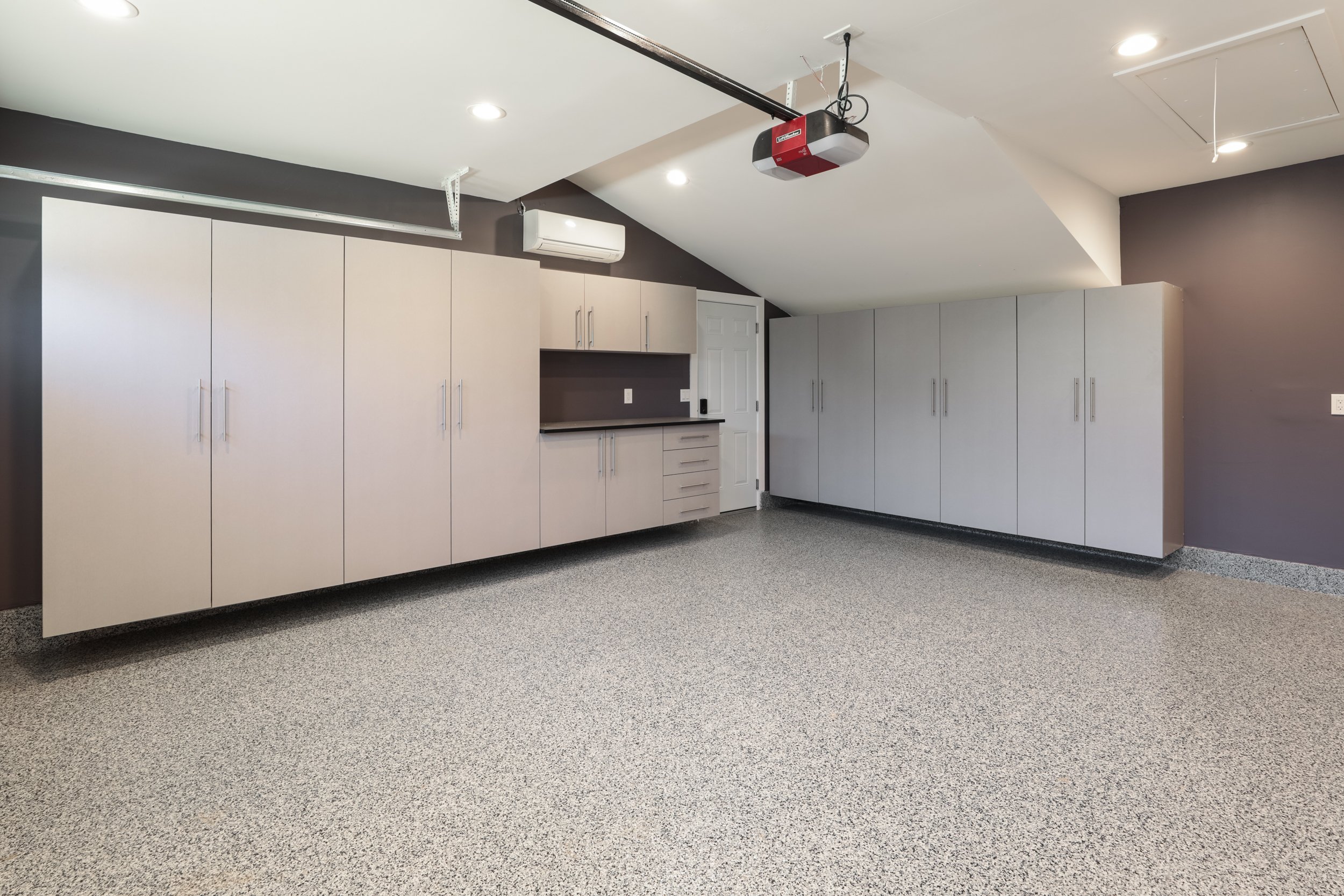1922 Adams Court
Mountain View
5 Beds • 3 Baths
2,484 +/- Sq Ft • 8,000 +/- Lot Size
Built in 1963
Updated and Expanded in 2019 - adding 384 sq ft
Solar - Owned
Finished Garage with Split System HVAC - Heating and AC
Springer Elementary, Blach Middle School, Mountain View High School
Blocks to St. Francis High School, Blossom Valley Shopping Center and more
This luxurious 5-bedroom, 3-bath home is located in a quiet cul-de-sac in the most desirable neighborhood of Mountain View - Gest Ranch. Remodeled and expanded in 2019, this home offers a perfect blend of comfort, style, and an excellent location within the highly sought-after Los Altos School District.
Walk through the beautiful beveled glass front doors to a home filled with natural light and comfort. The living room offers an open and inviting space to welcome guests or enjoy watching kids playing in the cul-de-sac. A sleek gas fireplace with stone surrounding adds both comfort and style.
Continue through the wide arched doorways, which lend a classic, sophisticated feel, and into the large dining room with an elegant and open design, perfect for both formal gatherings and casual meals. The room opens directly into the kitchen through one arched doorway, making it easy to serve meals, while another leads to the adjacent living room. This layout creates a natural gathering spot for family and friends, where the views of the cul-de-sac, along with the open-concept design, make the dining room both functional and visually appealing.
The kitchen is the heart of the home, with a large, multifunctional island at its center. The island is designed to be both a practical workspace and a social hub providing ample room for meal prep, serving, and casual dining. In the middle of the island is a sleek prep sink, convenient for washing produce or quick cleanups while cooking. The counter seating creates a casual eating area where family members or guests can sit and chat while meals are prepared, or where kids can do homework. Stainless steel appliances throughout including a Thermador gas range and powerful hood will please any picking chef. One standout feature of this kitchen is a secret pull-out pantry, cleverly hidden between the kitchen and dining room. Everything feels thoughtfully designed, blending function with a clean, modern aesthetic that allows the kitchen to remain organized while keeping its beauty and charm.
The family room features large sliding glass doors that lead directly to the backyard. These doors let in abundant natural light, illuminating the room and offering a beautiful view of the outdoor space. When open, they extend the living area outside, making it perfect for enjoying fresh air, hosting barbecues, or watching kids play in the yard while cooking dinner or watching a game.
The bedroom wing of this home is designed for privacy, comfort, with a thoughtful layout that separates the living spaces from the serene sleeping quarters. This section of the house includes four bedrooms, each with its own unique charm, plus a hallway bathroom updated with designer finishes and dual vanity.
At the end of the hallway, the master suite stands as the centerpiece of the bedroom wing—a luxurious, private escape from the rest of the home. The master suite also includes a large walk-in closet with custom built in shelves and drawers. A large sliding door leads to the backyard flooding the room with soft natural light. The en suite bathroom is a spa-like retreat with a deep soaking tub plus a separate glass-enclosed shower offers rain showerheads and modern tilework. Dual vanities with ample counter space, sleek sinks, and stylish fixtures are set beneath large mirrors, creating a luxurious feel.
The 5th bedroom is located on the opposite side of the house, away from the main bedroom wing, offering a sense of privacy and tranquility, creating a peaceful retreat for whoever stays there. —ideal for a guest room, in-law suite, or even a private office.
Extending from the home is an expansive paver patio that offers plenty of room for outdoor dining, lounging, and entertaining. In one corner of the yard stands a pergola, creating a charming focal point and the perfect spot for morning coffee, reading, or evening drinks. Multiple fruit trees including persimmon, apple, limes, and plum line the back fence
The finished garage is a bonus you won’t want to miss. With the on demand split system HVAC (heating + AC) this garage can serve multiple purposes: a playroom, gym, hobby space, or simply a well-organized space for vehicles and outdoor gear. The comfortable environment and thoughtful design transform it into an extension of the home.


















































